Between the post below and today, there was a visit to the new office. The walls are up and the painting is done. We walked in and knew this was going to be a place we can work comfortably in for years.
There is a huge amount of space here. We're going to put a large conference table by the post. That couldn't be moved. We're going to get a large TV to hang on the wall. The office schedule and some of the other programs we use will be on this TV. Everyone will be able to see where people and equipment are. We joked that we'll be happily ensconced in the office come NCAA men's basketball time so we can watch the Wednesday-Friday daytime games out here. Um...right. The far wall will have our equipment lists and there is room for our fax (yes, some clients use only fax), copier and printer AND boxes of supplies for all of those machines. There will be room to move around someone who is at the copier, if you have to use the printer, a luxury we don't have now.
This is the accent wall to the left when you walk in.
Eventually, we'll stencil the company logo and name on the wall. That's a task for when it's winter and we're not pulling out hair out trying to get work done.
We have a large store room at the west end of the suite.
That's Gene checking out the small stand sink we have in the corner. The floor is sealed concrete. We did not need or want, tile in this area because, and we're so excited about this feature,
we have a drive up ramp. We'll be able to back our cars in to load and unload without having to traipse through the office or lug things up or down stairs or through 3 doors. All of our equipment and supplies will be in this room. It looks huge but we are thinking it will fill up fairly quickly, once everything gets moved in. Our equipment goes into the ground so having a sink where we can wash off pieces is wonderful. We don't need much.
Gene, Matt and Tara have windows that overlook the store room. We all got to pick our office colors. This is Gene's.
"Cucumber for the win!" he said. Once it got up on the walls, he's thinking, with the west windows, it may be too bright.
Matt went with a dark ivory.
You can see how the office looks into the storage area. Matt's office doesn't have windows or a skylight so having this window into the storage area with it's large floor to ceiling windows will provide him with some natural light.
And then there's Tara's office.
That's...blue. She originally wanted a royal blue, which would be a shade darker than this. It's the color of the Buffalo Sabers, her favorite hockey team. But, when she looked at the unpainted drywall and her paint color, she felt the royal blue would be too dark. I love this color, but not on all four walls. She hasn't seen this yet.
We have a storage room and another office which were painted in the color Matt chose; nice and neutral. We will need to hire another person next year. If they want a different color than Matt's color, we'll deal with it then.
We have a small kitchenette.
We're getting a "dorm fridge" to go in the space. We don't cook meals here beyond what we can microwave, and there will be enough room for a coffee maker for Matt and Tara. The rest of us don't drink coffee. What paper goods we use; paper plates, napkins, utensils, will fit in the cupboards.
This is Mike's office.
Once he saw this color on all the walls, he wasn't very happy with it. I don't think it's a bad color, but I think it's a bit overpowering for all four walls. However, I did point out that we're seeing the naked walls. Gene and Mike may be happy with their colors once they get stuff up on the walls, same with Tara's color.
The walls in the men's and women's bathrooms are this dark tan.
Tara and I are going to add wall paper borders and other items to give each bathroom a distinct character. The first one we will do, the women's bathroom, obviously, is going to be beach accents. The bathrooms are huge because they have to be compliant with the Americans With Disabilities Act. And, we found out that village code requires that bathrooms be delineated by sex if there is more than one. We have all agreed that if one bathroom is being used and the other is free, we're using it.
Finally, the moment you've all been waiting for. This is looking southeast.
The hole in the south wall is for the sliding glass window. That's Hawkeye gold on the east wall. Here's a better photo of the east wall.
I love, love, love that yellow. The two side walls are an ivory. And here is the west wall.
The dark gray is perfect. Right now, the focal piece on this wall is going to be my "Fantasia" poster. I have to get an actual frame for it. I'm going to paint the frame red. I think I will also put framed items from this magical Hawkeye football season in this corner, in black and gold frames. I have some awards and a counted cross-stitch piece currently on the wall behind me, but those will go at the west end of south wall, along with some of the photos I have on the window ledge in my current office. I need to get a plant stand to put in the left corner of the window and, if they take all my bookshelves for use in our "library", then I'll get another one to house the few things I have on shelves. That would go to the east side of the sliding window.
This is the best part, however.
This is the sliding window. Under this will be an 18 inch shelf for incoming and outgoing mail. Plus, I can see if anyone comes into the office. The view when you look through here? Remember this?
Oh yeah. I can hardly wait to figure out how to stencil this on the wall.
Yes, I would agree this office is so me. It's much bigger than my current office. It's got so much more light. And the paint scheme reflects exactly who I am. We are starting our move this coming week. The door should be keyed on Monday. Hello color. Hello excitement.
Beverage: Dr Pepper
Deb
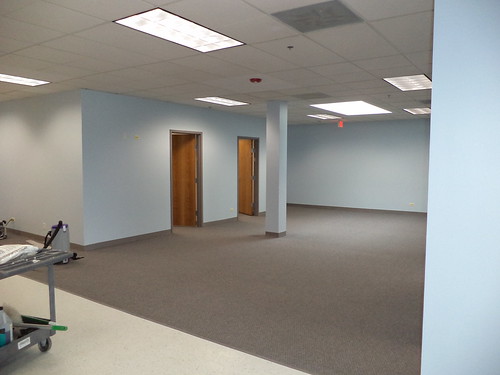
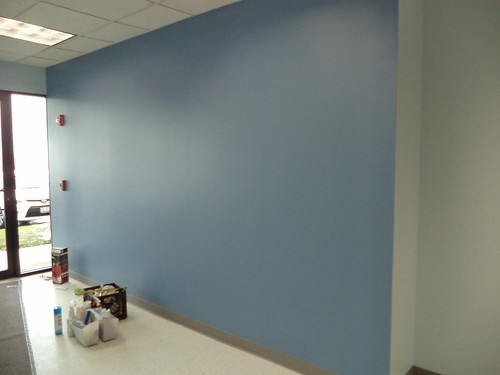
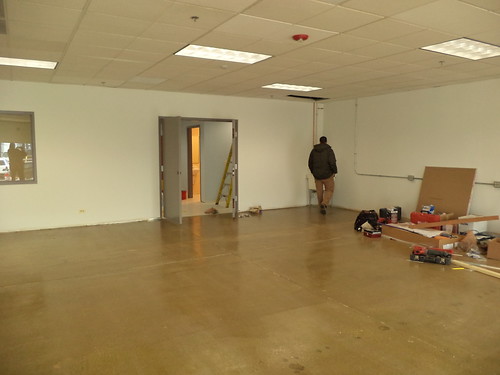
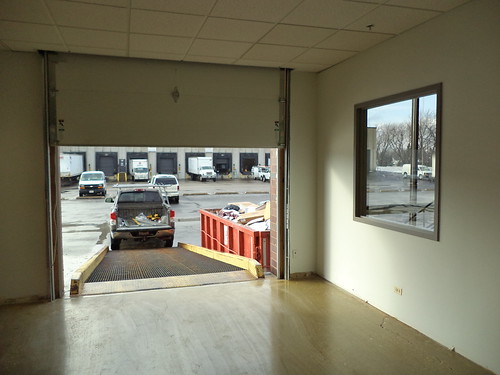
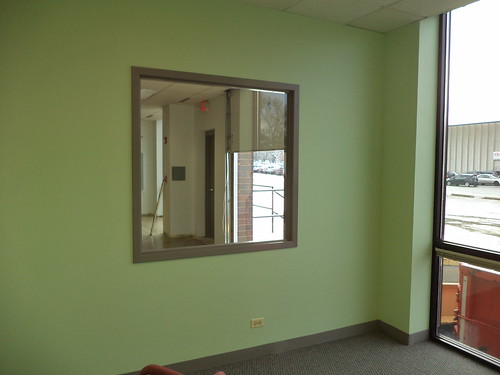
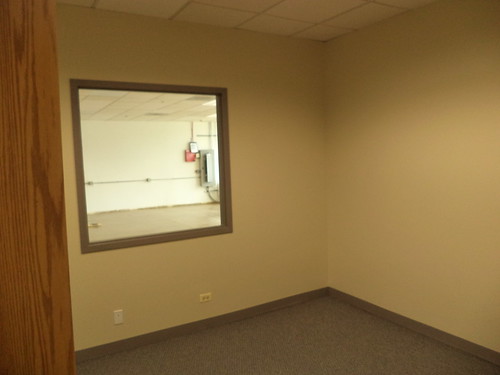

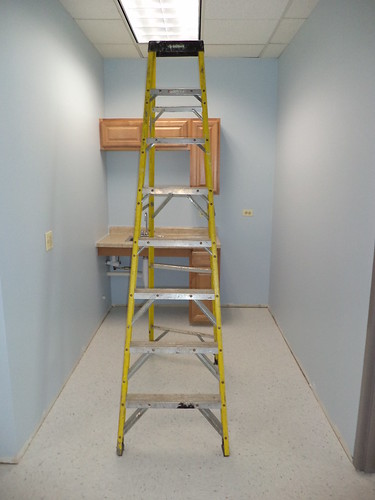
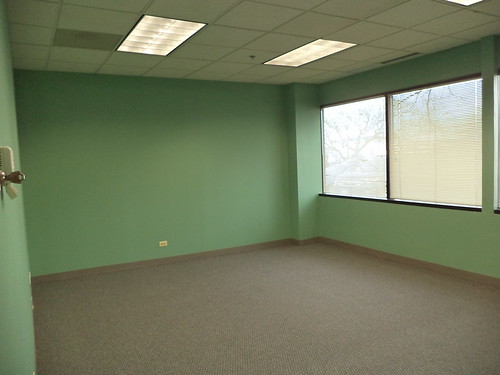

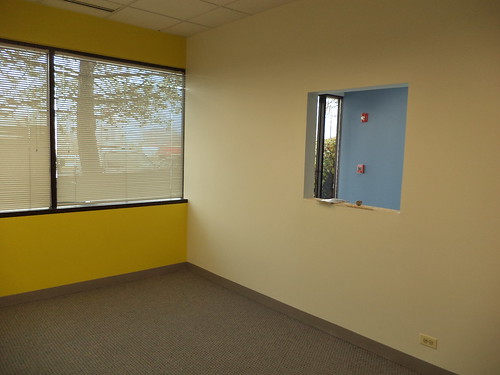
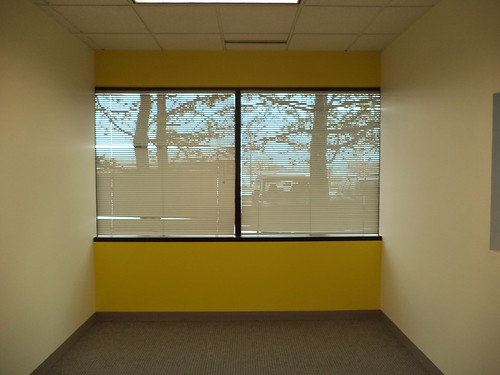
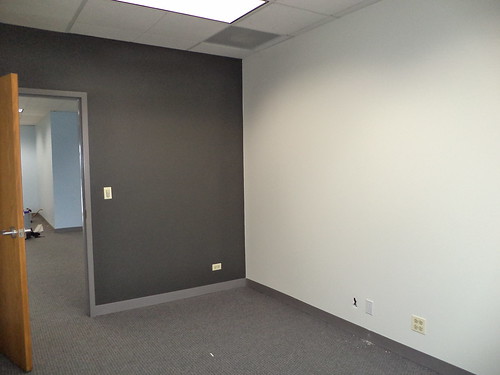
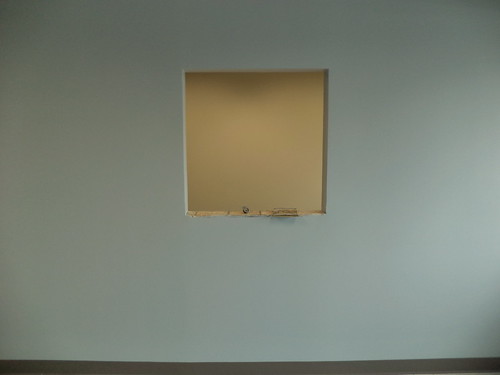
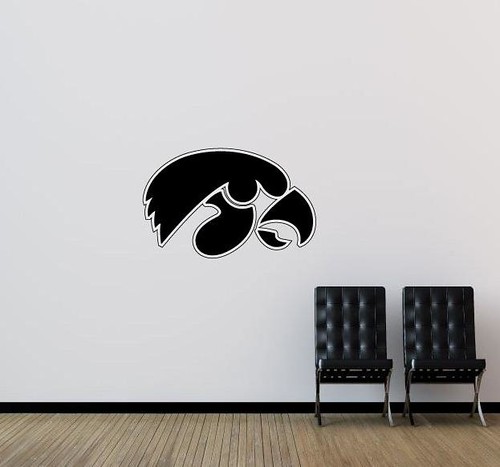
Looks like some very nice spaces.
ReplyDeleteI really like your office and look forward to the finished room :)
Nancy and the kitties
It looks like a great space. for the stencil.. suggest a data projector, if you have one handy. take a picture of this and project it on the wall - as large as you want it. use tape to make the outlines - then paint the middle remove the tape and paint the white lines around it.
ReplyDeleteJust a suggestion though